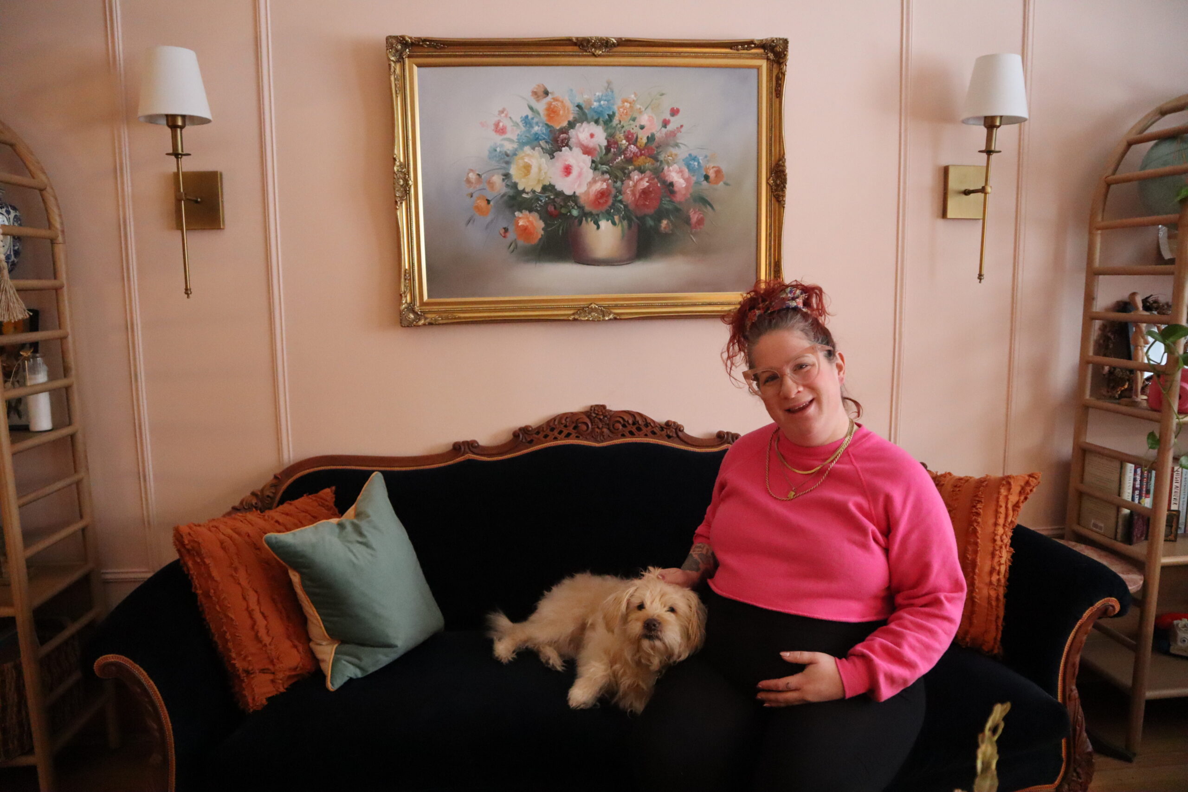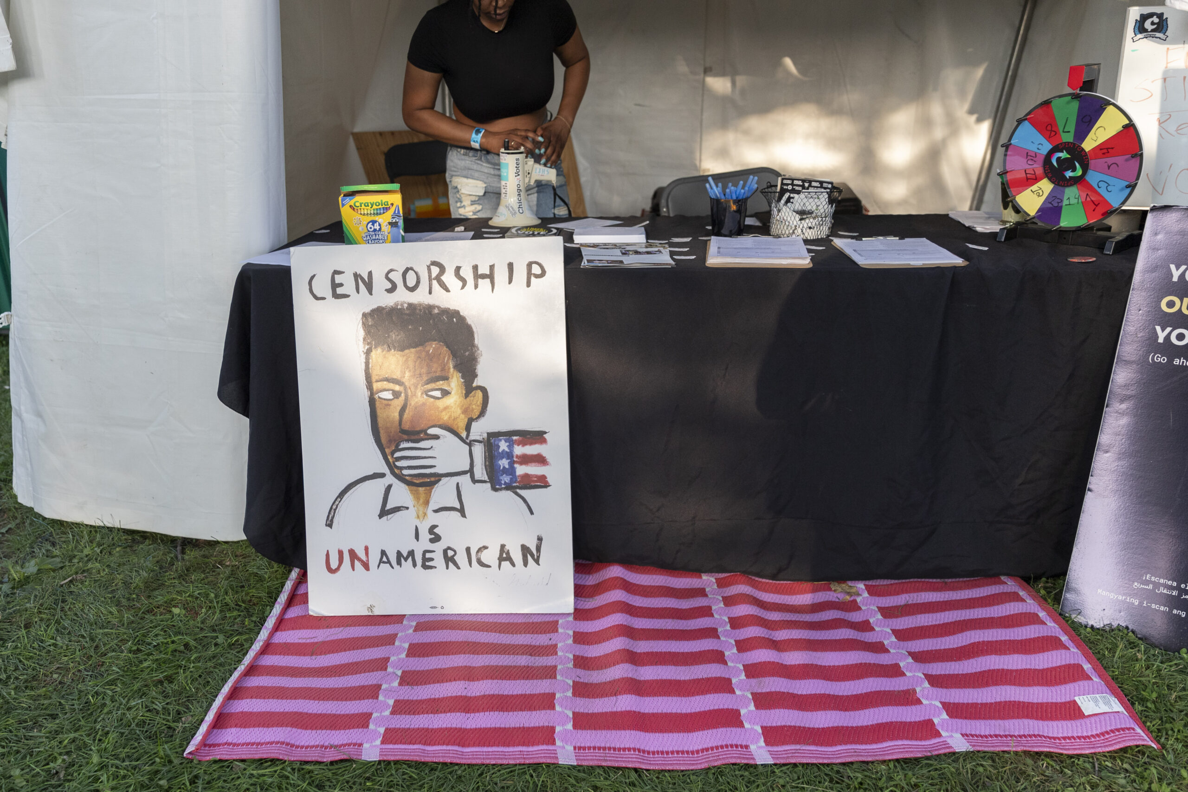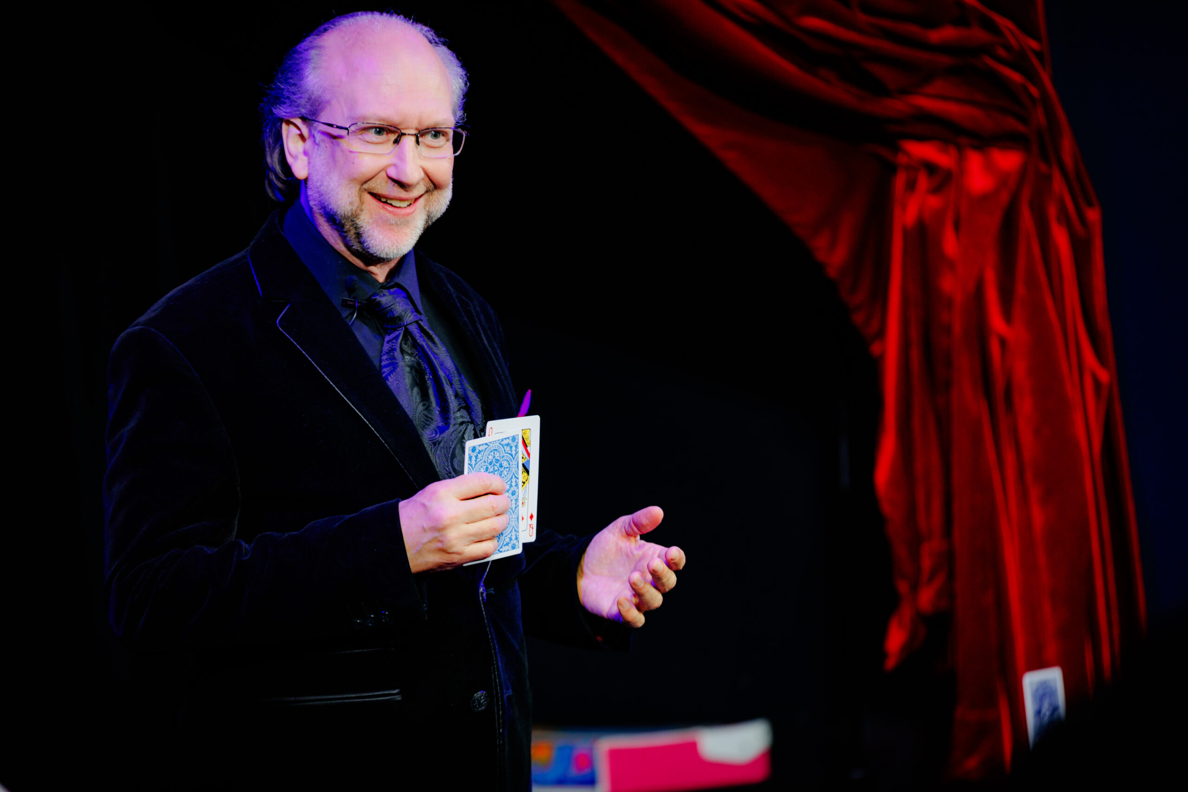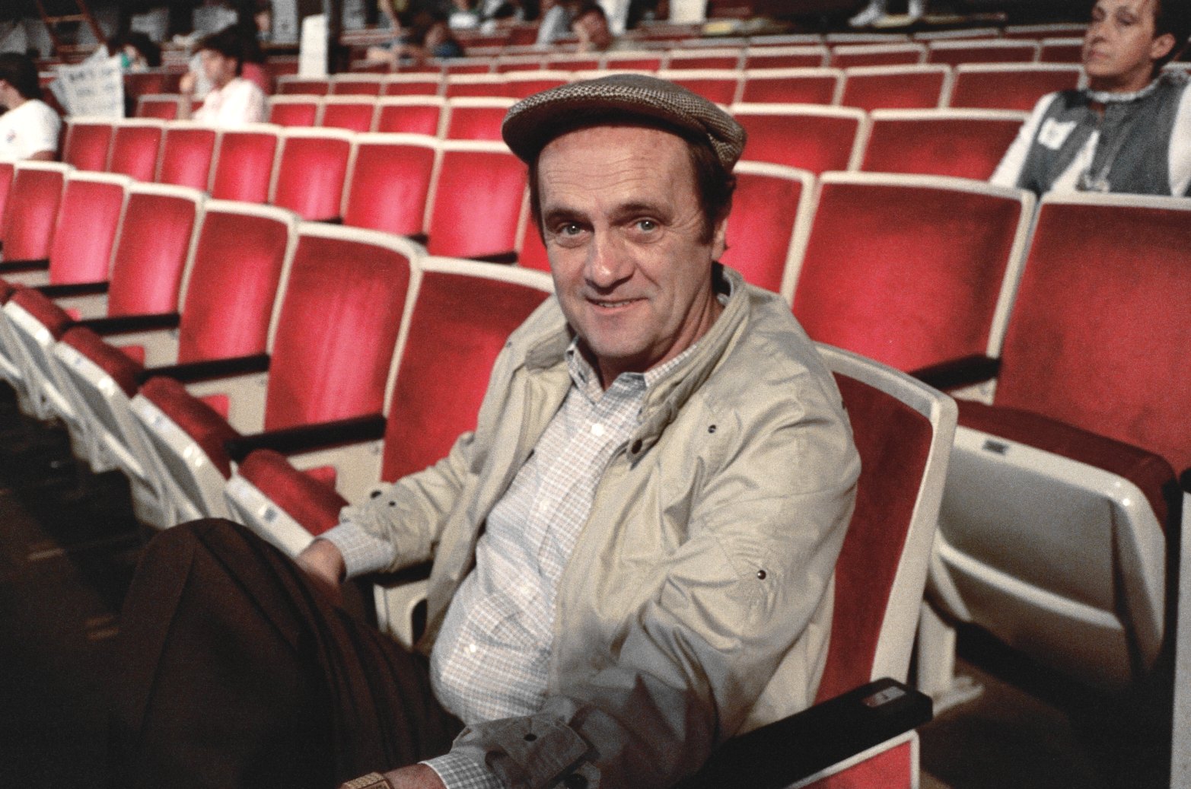Liz Weck has grown up in an 1890s Victorian all her life. The near 130-year-old house is one of Roger’s Park’s oldest, a token of history Weck intends to preserve.
Just west of the Morse Red Line stop sits one of Rogers Park’s oldest historical wonders — a near 130-year old Victorian house which, for owner Liz Weck, is practically a member of her family.
“I’ve lived all over the city, but I always came back here, because it was home,” said Weck, 38, who grew up in the house.
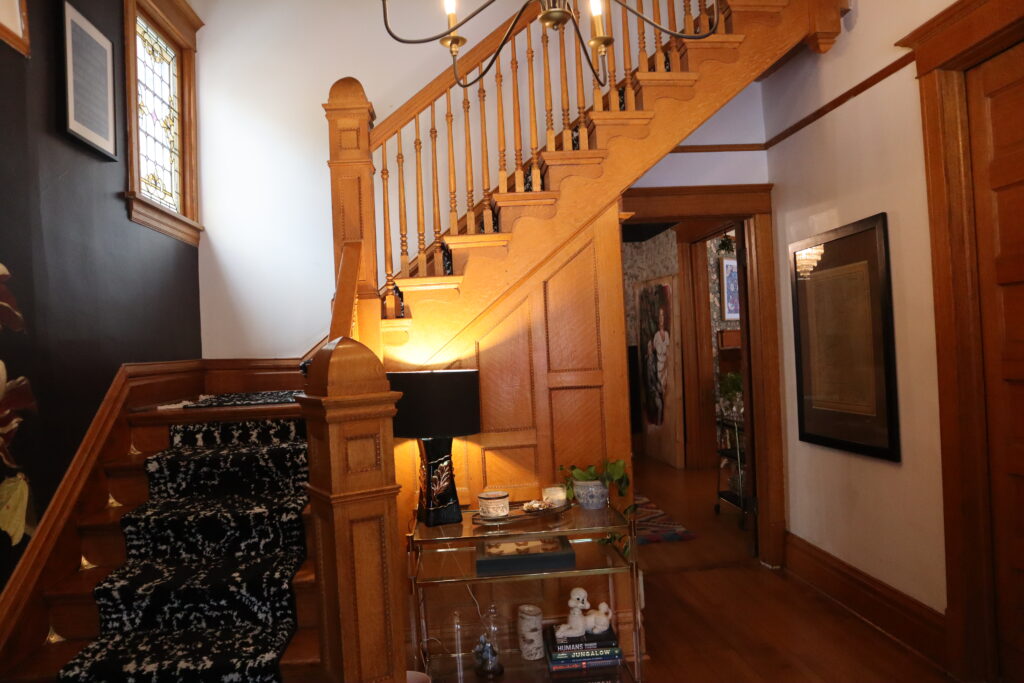
After buying the home from her mother, Mary, who died in 2017, Weck said she was committed to preserving the home’s original character, fearing others wouldn’t do the same. Her father, Terry, who bought the two-acre property in the ‘70s from previous owner Delite Whitacre, shared a similar mission.
“I always say that we’re like temporary caretakers of the house,” said Weck. “I will never do anything that will structurally alter the integrity of the home, like painting the woodwork or making an open floor plan.”
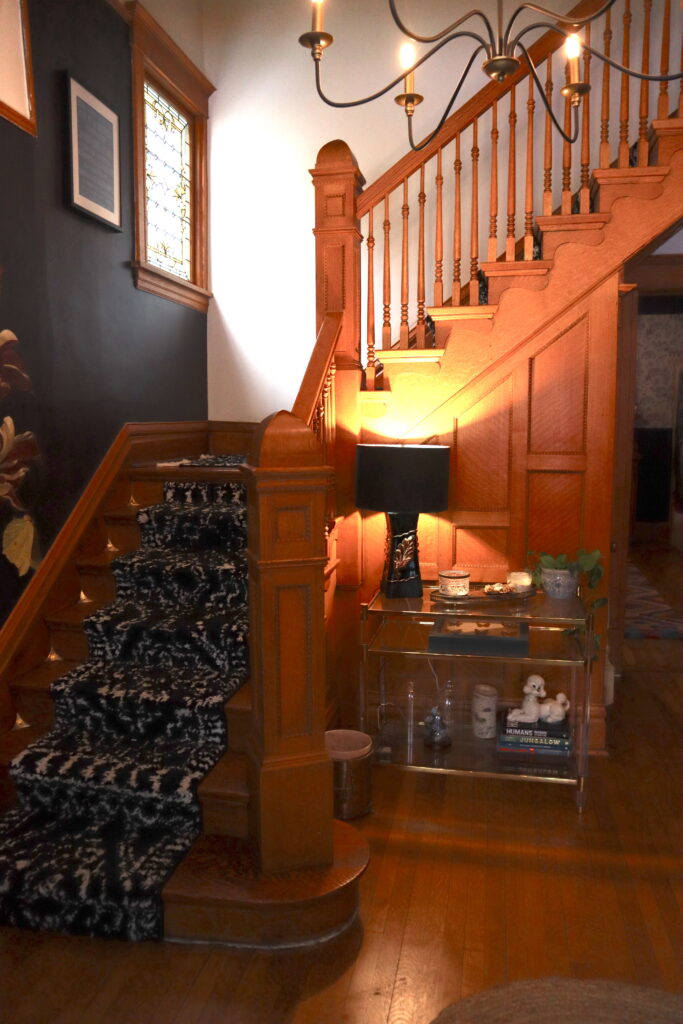
Upon initial entry, onlookers bear witness to the labor of Weck’s father, who committed to enlivening the place through a 20-year-long project of revealing the home’s original woodwork, which had been painted over in white by previous owners.
“There was a lot of terrible aesthetics, but the foundations of the house were really good,” said Weck, who reflected on the home once having bright green carpeting.
If visitors really squint, they can see traces of paint where the wood baseboard intersects with the floor. Weck said this was kept intentionally. With the shag carpet having covered some of the trim, Weck’s father was unable to fully remove all paint from the wood. What remains may look like a mistake to some, but to Weck, it’s something more.
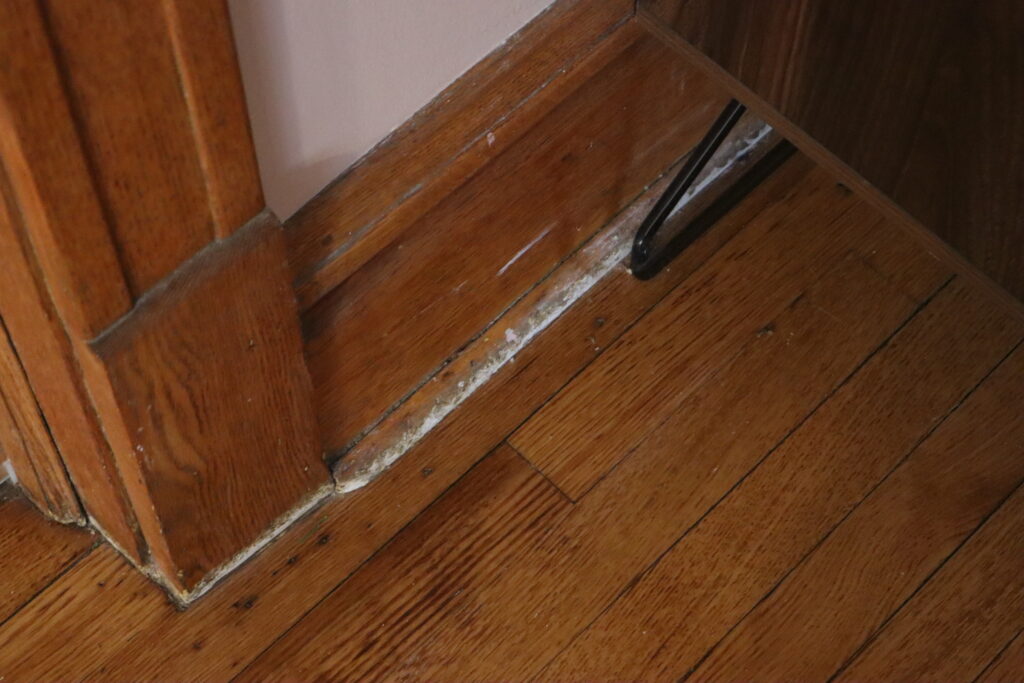
“When we redid the floors, they were like, ‘Do you want us to get rid of that?’” Weck said of the paint remains. “And I said no, it’s a testament to what my dad did.”
Despite being built in 1893, Weck said her family is the singular family to have owned the home. The house previously functioned as a boarding house, in which renters could stay at the home on a nightly basis, according to Weck. The property features a barn, which used to house Shetland ponies and is now a safe haven for a racoon family, Weck said.
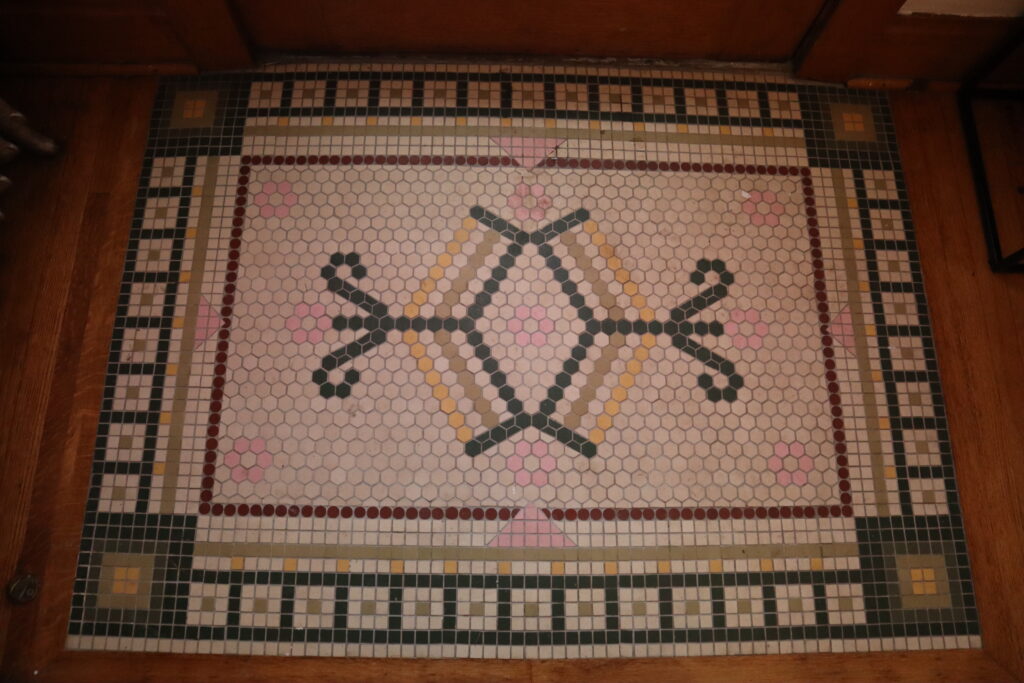
Coupled with her father’s work in the entryway is the personal flare of Weck, who added rainbow film to the home’s front door windows and colorful tiling that mimics old Chicago entryways.
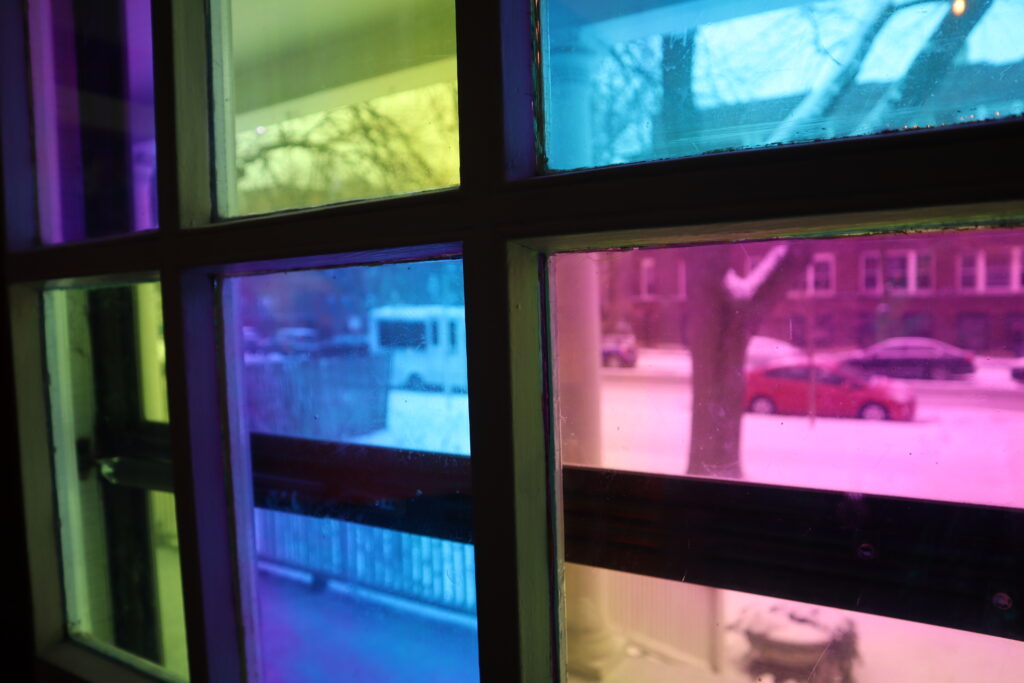
“We’re gay and we kind of wanted something that’s gay,” Weck said. “It’s a little vaginal, very gay and I love that it looks like it could’ve been in the house since it was built. Structural changes, for us, have to be in the best interest of the house.”
Segueing into the dining room, Weck’s retro design style combines with vintage staple pieces, one of which is an original 1930s chandelier. Weck said a previous owner alerted her family of a hole below the dining table that served as a foot bell, where diners could summon maids or help without disrupting dinner.
The walls are papered with Lincrusta, a type of 3D wallpaper that was common in homes built in the 1890s, according to Weck. She said this type of paper was used to prevent dining chairs from scuffing the walls.
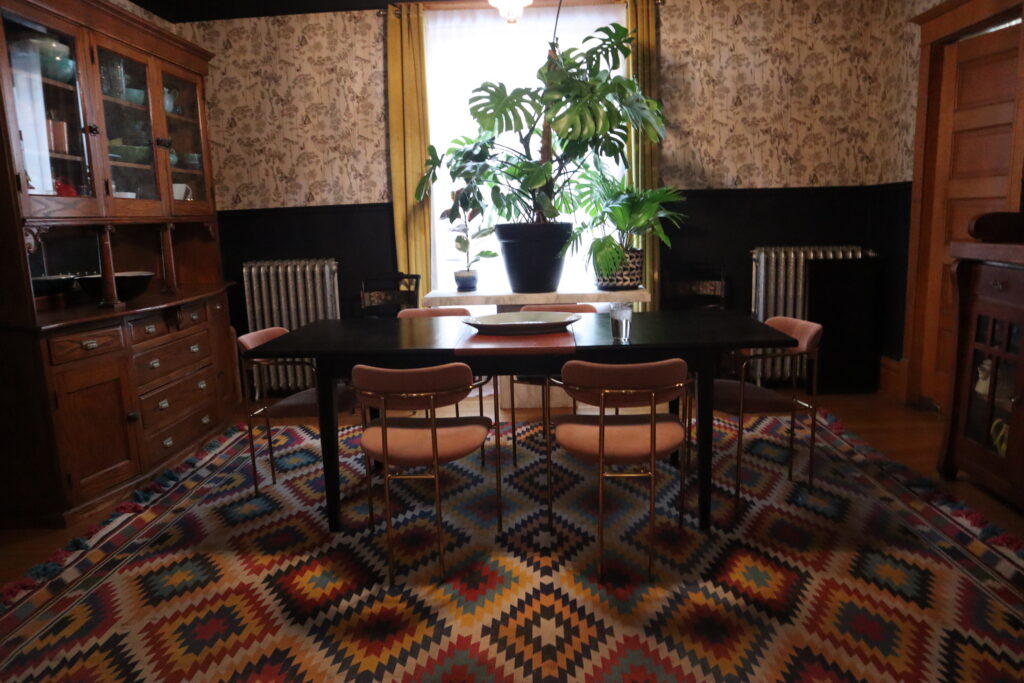
From black-painted ceilings to printed wallpaper, Weck said she would describe her style as “modern, maximalist Victorian.”
“I really love a lot about Victorian design,” Weck said. “But I’m a very bright person. Having it really fun and funky was really important to us.”
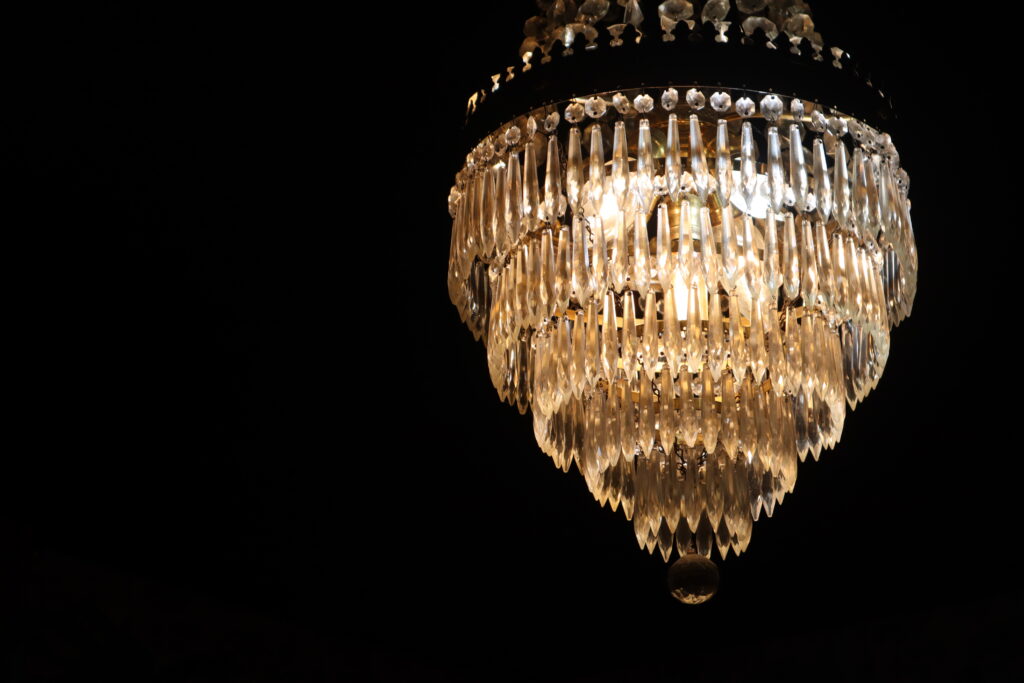
Much of Weck’s furniture comes from resale sites like Craigslist or Facebook Marketplace. Jutting from the wall is a vintage, Chicago butler’s pantry from the early 1900s, which Weck said cost only $500. A pure marble table accompanies Weck’s thrift finds, which she said was given to her in a set for a mere $100.
Formerly a social worker for Howard Brown Health, Weck said her recent pregnancy fostered her love of designing. With more free time, Weck said she was able to do interior decorating for other people in her own personal style, even making an Instagram (@lezgethoused) to document her home’s renovation process.
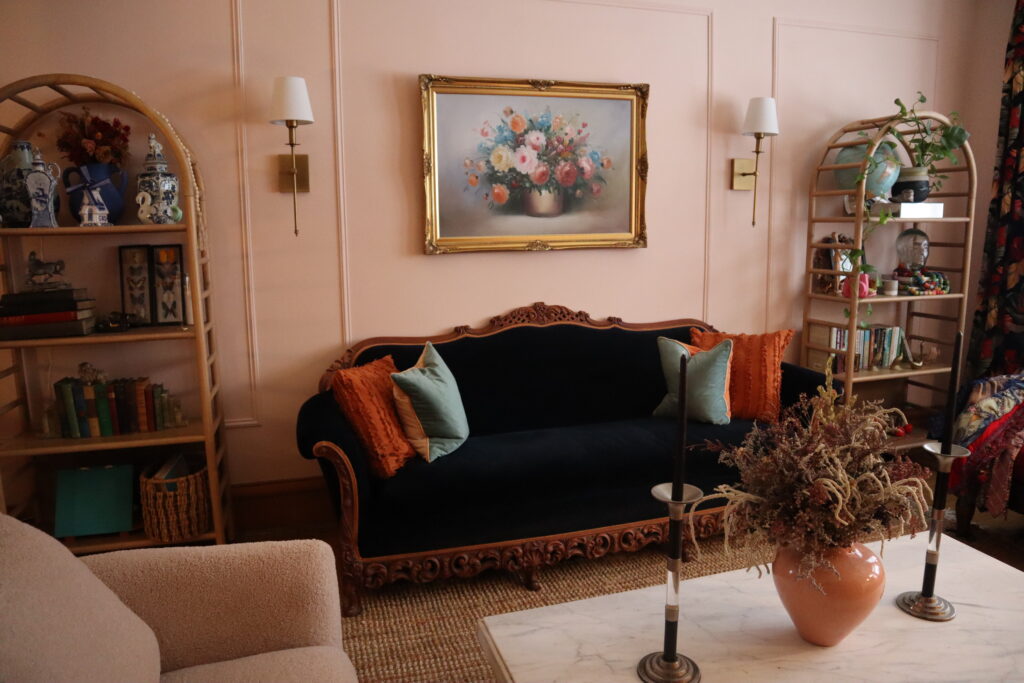
“If you want, like, Scandinavian minimalist, I’m just not your person,” Weck said. “But if you want maximalist, I can totally do that for you.”
One of the stand-out rooms of the house was the first parlor, painted in pale, blush pink hues with lively artwork and a swanky velvet settee. Weck said Victorians typically have two parlors, or living rooms, one of which often functioned as a funeral space. During the influenza outbreak post World War 1, parlors were nicknamed “death rooms,” a term that completely contradicts its current state of pink funkiness, according to History Magazine.
Gesturing to a side door along the room’s dividing wall, Weck said this would have been an entry point for visitors paying their respects, without entering through the house’s main door.
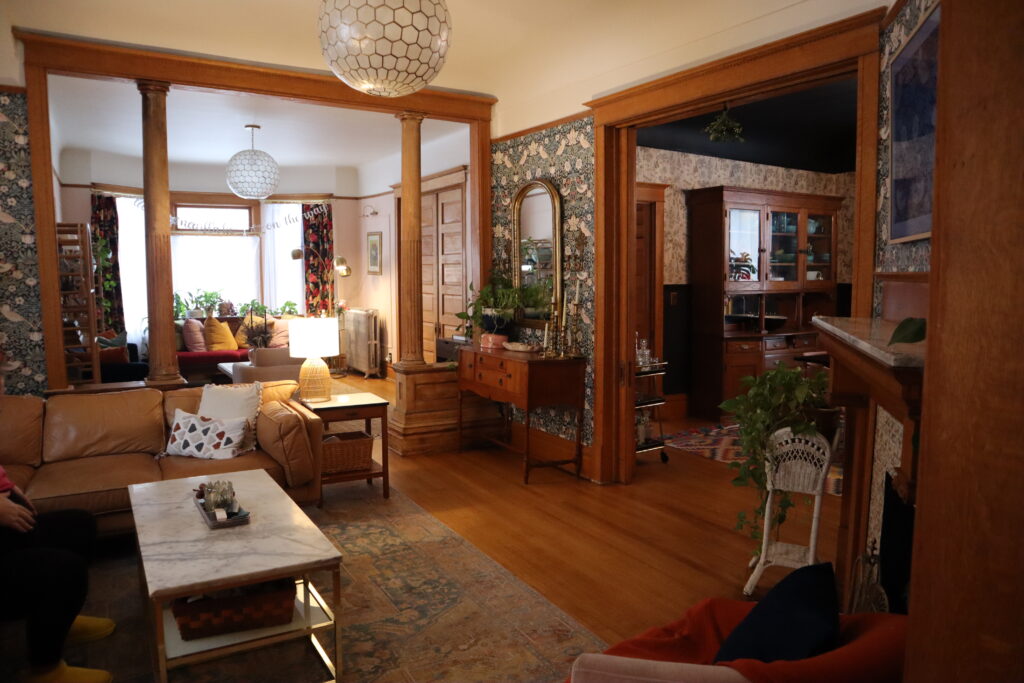
Much of Weck’s knowledge about Victorian homes came from her father, but also a community of Instagram users dedicated to preserving old homes.
“There are people interested in saving them, so I feel like there’s tons of information,” Weck said. “All our windows are original. I’m a real purist about it. It’s absolutely freezing in our house, but they’re 130-years-old.”
The second parlor, located parallel to the dining room, features custom William Morris wallpaper in a design that was made in 1893, the same year the house was built, according to Weck. Prior to the current paper, Weck said one of her first projects was removing some of the older wallpaper, which she described as “one of the most thankless jobs in the world,” in terms of difficulty.
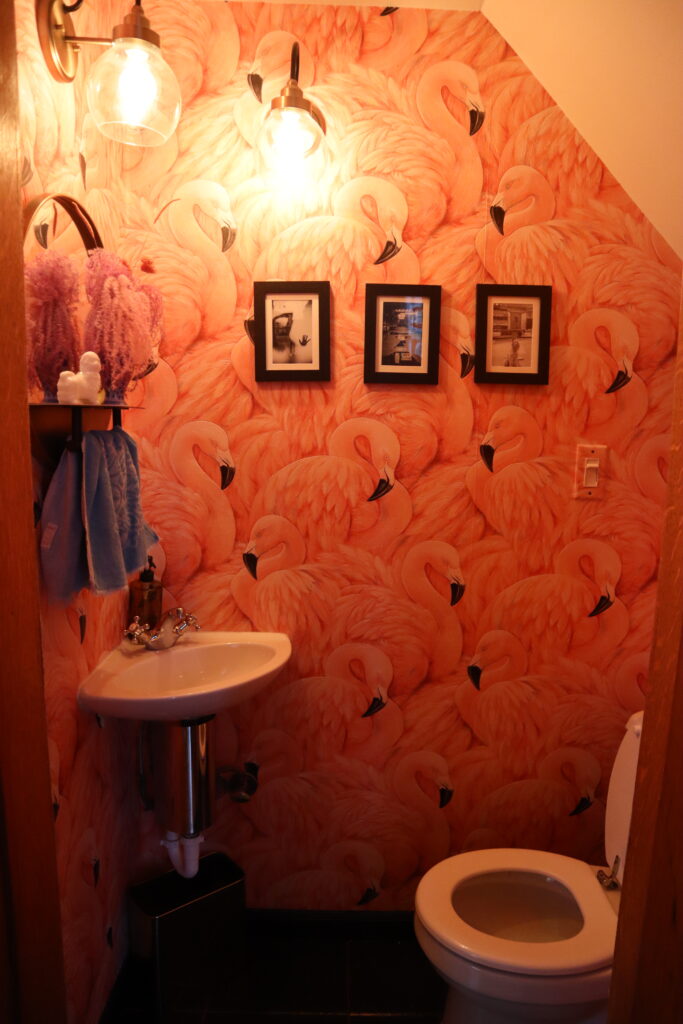
Just around the corner is one of the home’s funkiest spaces yet — a brightly colored, flamingo-filled powder room. Weck said the space used to be a coat closet, but her and her wife wanted a bathroom that was “a little outrageous.”
Continuing on the wallpaper theme, Weck highlighted birch tree patterned wallpaper in the home’s back staircase. She said before the home filled the property, the land had been occupied with birch trees, which she felt should be honored.
Apart from the posh wallpaper and chic decor, she said the home functions as the perfect space for entertaining. Weck said her parents always had people over and she and her wife are proud to continue that legacy of sharing the home with others.
Featured image courtesy of Hanna Houser | The Phoenix

