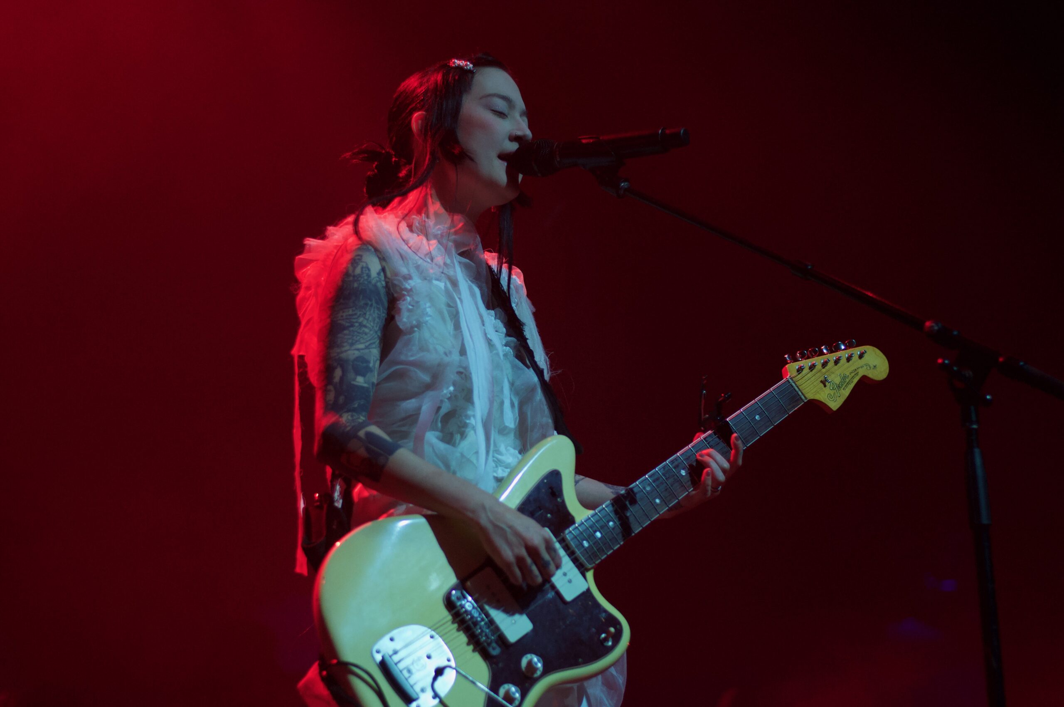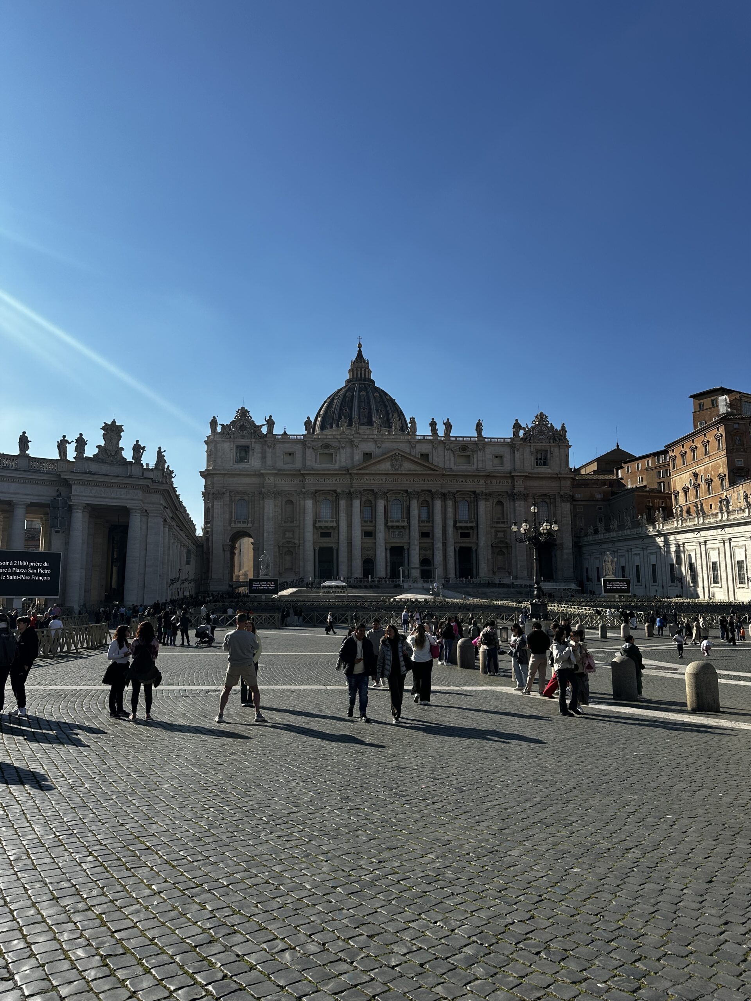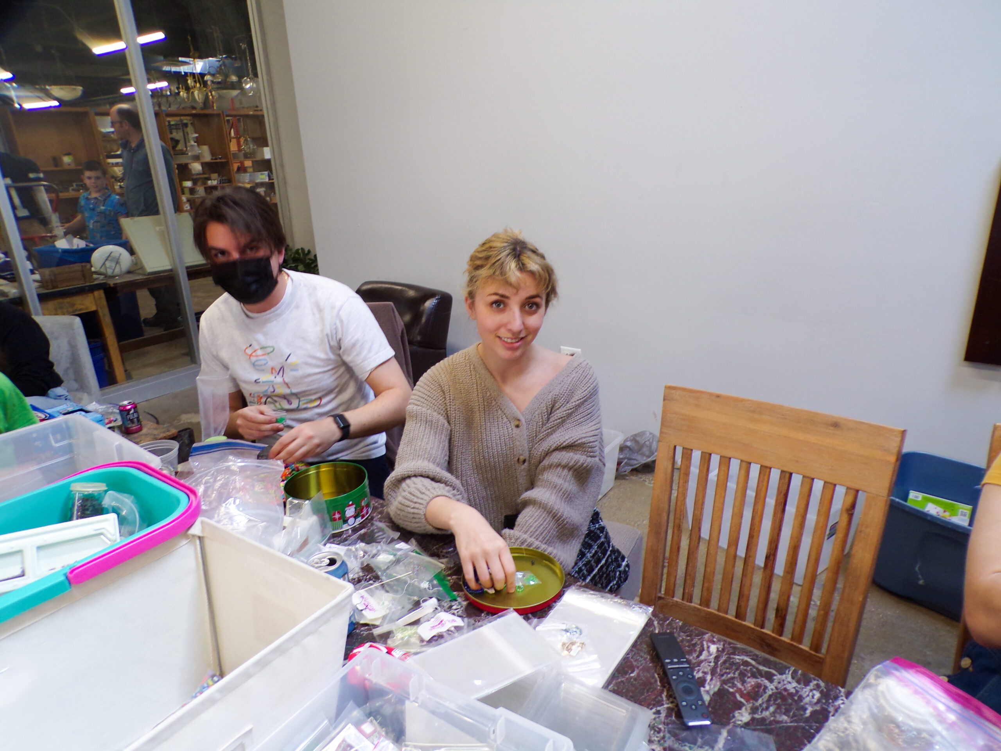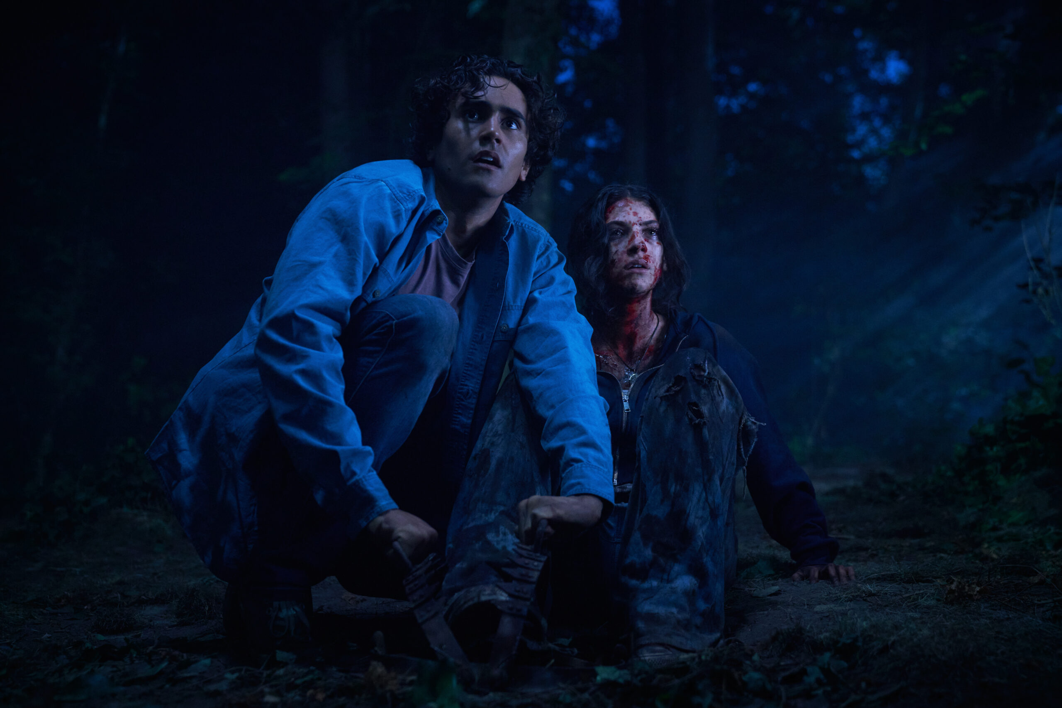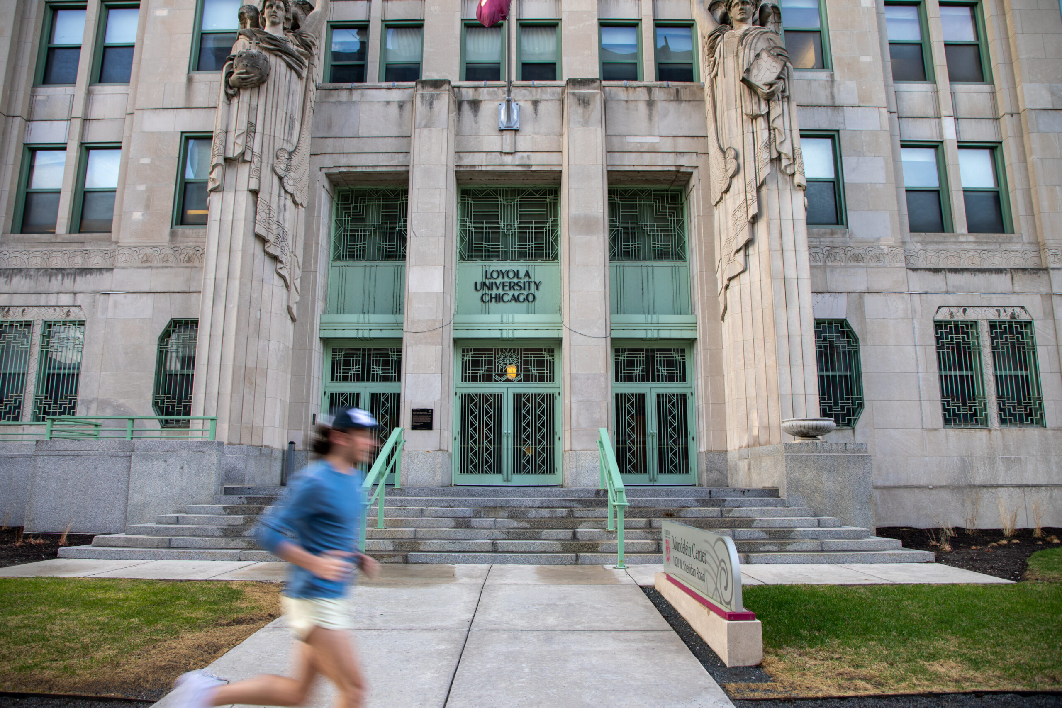The event will highlight buildings in more than 20 of the city’s community areas, including Rogers Park where six buildings will be opened for tours.
History is only a knock away with the return of Open House Chicago’s historic home tours Oct. 15-16. The free Open House Chicago festival organized by the Chicago Architecture Center allows special access to over 150 historically and culturally significant buildings.
The event will highlight buildings in more than 20 of the city’s community areas, including Rogers Park where six buildings will be opened for tours. Adam Rubin, director of interpretation at the Chicago Architecture Center, said there is a great array of different types of sites available for residents or visitors of Rogers Park to explore during the event.
“Not one of these is like the other,” he said. “What’s represented is a really interesting, eclectic group of sites that really speaks to a number of different things that are going on in the Rogers Park community. I don’t know that every neighborhood in Open House Chicago has this representation.”
Piper Hall (970 W. Sheridan Road)
Located on Loyola’s Lake Shore Campus, Piper Hall was first built in 1909 and was restored in 2005. Rubin said it’s one of the last remaining lakefront mansions on Chicago’s northside, most of which have been torn down and replaced by high rise condominium buildings.
The building, which now houses Loyola’s Center for Women and Leadership, was built by architect William Carbys Zimmerman in the American foursquare style, Rubin said. In 1934, it was acquired by Mundelein College and refitted as a library.
Rubin said the building’s inclusion in the festival offers a unique opportunity for Loyola students to see the inside of the building which usually is only accessible to faculty.
“Some people like to do the festival by criss-crossing the city and going to a neighborhood they haven’t spent any time in,” he said. “But there’s a certain kind of thrill in being able to tour a building that normally is closed that you pass by all the time.”
Indian Boundary Park Cultural Center (2500 W. Lunt Ave.)
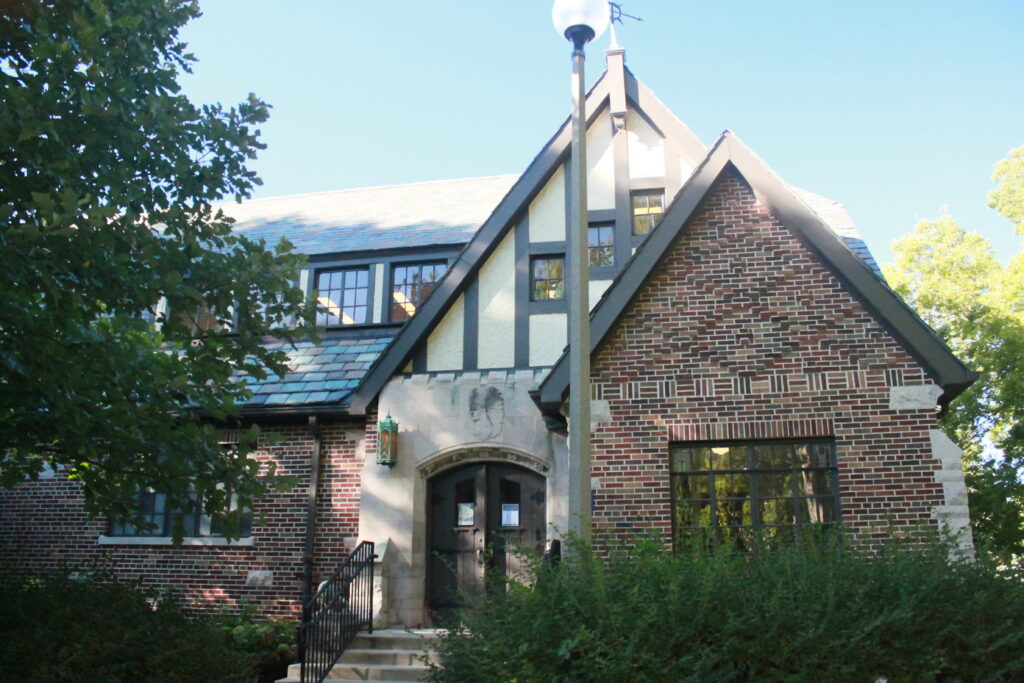
Built in 1929, Rubin said the Indian Boundary Park Cultural Center is a remarkable example of a Chicago Park District fieldhouse from that era. Fieldhouses are a unique aspect of parks in Chicago. The spaces are used to provide community services and recreation facilities.
The building, designed by Clarence Hatzfield, was damaged significantly in an electrical fire in 2012 and has since been restored, according to Rubin. Rubin said defining features include art depicting Native Americans as well as its Tudor-style exterior.
The Indian Boundary Park is named for the territorial boundary established by the Treaty of 1816 between the Potawatomi Nation and the U.S. Government, according to the Open House Chicago website. The park memorializes the dark history of Native American removal. The building will only be open for tours on Sunday, Oct. 16.
Park Castle Condominiums (2416 W. Greenleaf Ave.)
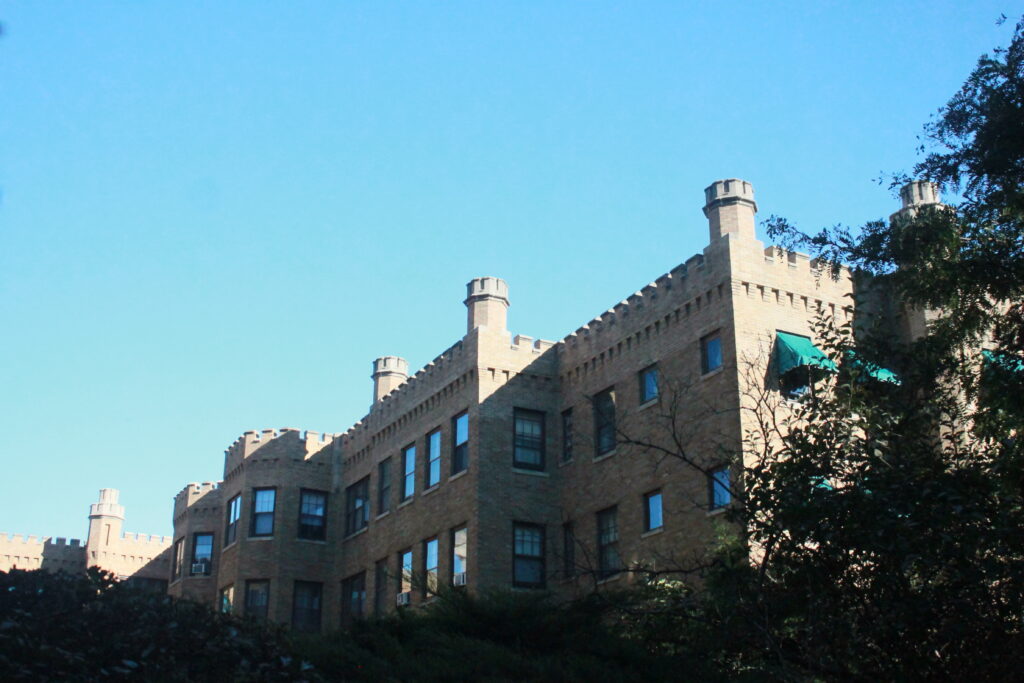
Built in 1925, the Park Castle Condominiums building is a double-courtyard apartment designed to look like a castle. Courtyard apartments are a defining motif of Chicago architecture. Designed by architect James Denson, Rubin said the building has been a fan favorite during past Open House festivals.
“Some of the fancier apartment buildings in the 1920s would take on these decorative motifs and architectural styles,” he said. “At one point it had a moat with swans decorating the outside of it. It has at the top of it these crenalizations of a medieval castle.”
Rubin said one of the building’s defining features is its original jazz age, indoor swimming pool, which residents still use today.
“Not too many of these architecturally interesting pools exist anymore but this is a building that maintained it,” he said. “So I definitely recommend that if people like going back in time, this is the building to visit.”
St. Jerome Roman Catholic Church (1709 W. Lunt Ave.)
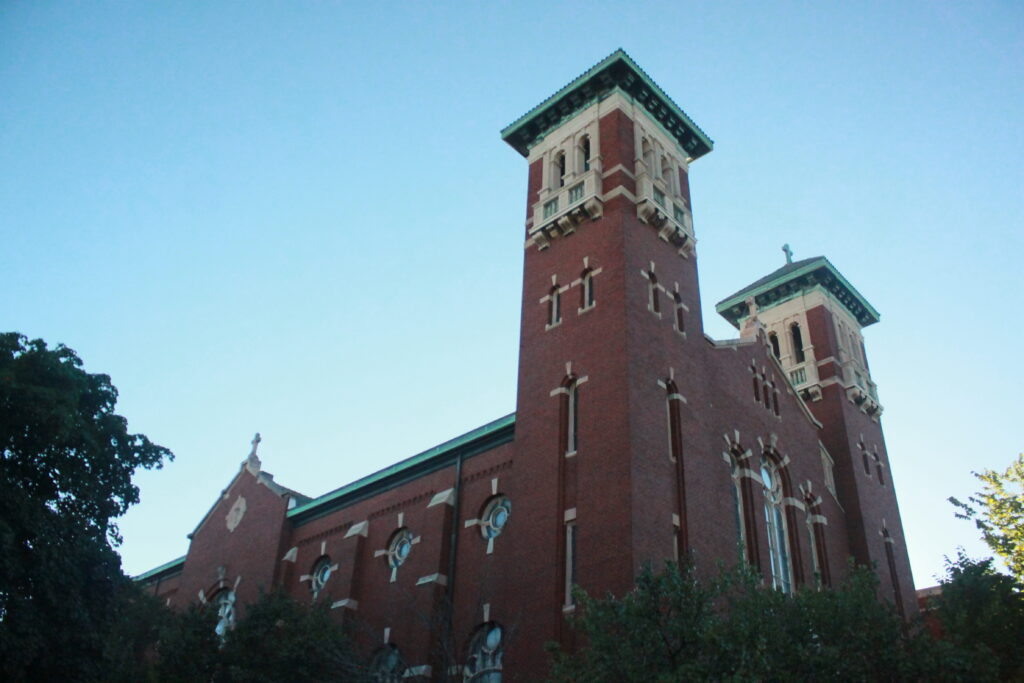
While Catholic churches are often open to the public, Rubin said Open House Chicago offers a unique experience by offering guided tours of the buildings. Built in 1916, St. Jerome was designed by architect Charles H. Prindiville, according to the Architecture Center.
Rubin noted the wealth of architectural styles included in the building ranging from baroque to art-deco, something he said was common practice at the time.
“It’s showing you what a fairly modest Catholic community was able to build at a time that there was a great amount of immigration to the United States,” Rubin said. “Particularly immigrants who settled in Rogers Park.”
Tree House Humane Society (7225 N. Western Ave.)
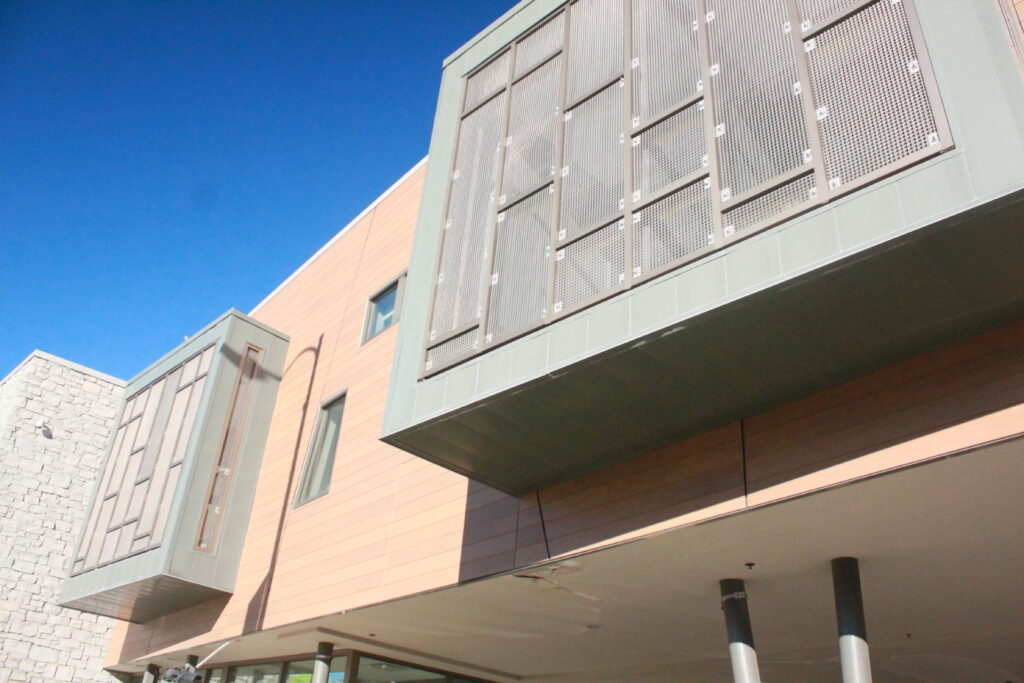
Built in 2017, the Tree House Humane Society is an eco-friendly building with an emphasis on sustainability. In addition, the organization cares for and finds homes for lost and diseased cats, according to the Tree House Humane Society.
The building was designed entirely with cats in mind. It contains 11 cat colonies and a cat cafe where Rubin said visitors can enjoy a cup of coffee and interact with cats.
Visitors will be given a behind-the-scenes tour of the shelter’s veterinary clinic, as well as other areas not normally available to the public.
“I know some of my coworkers have made this a favorite of theirs in past open houses, so it should be a very popular site,” Rubin said.
Chicago Industrial Arts and Design Center (6433 N. Ravenswood Ave.)
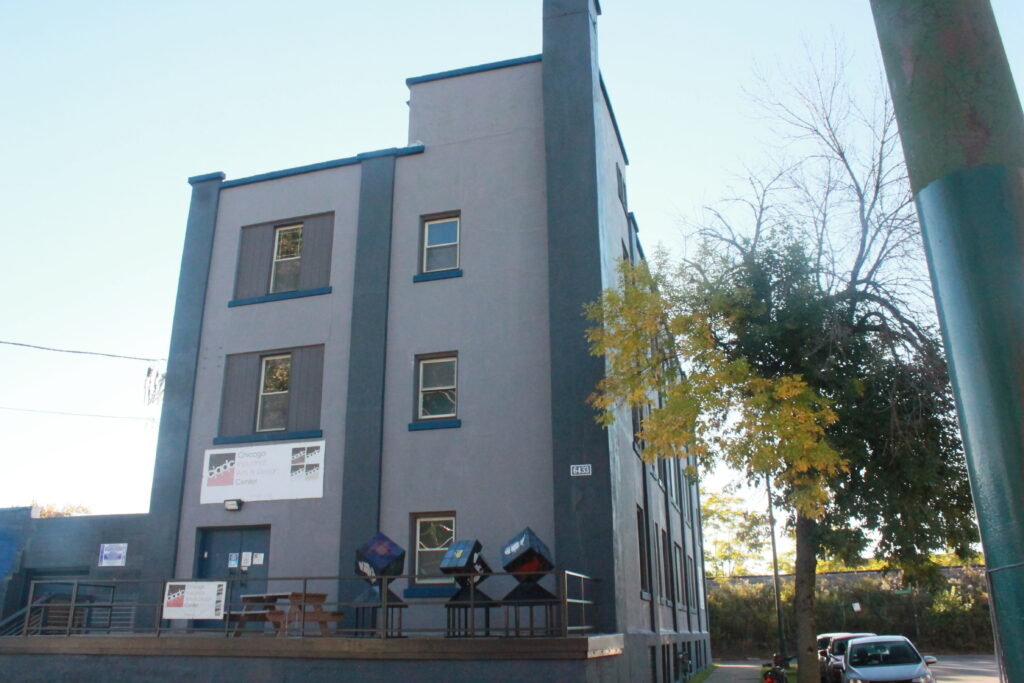
The Chicago Industrial Arts and Design Center is an example of what Rubin called adaptive re-use, which he said is the practice of using a building for a different purpose than what it was originally designed for.
The building was an early home of Zenith Electric, a company which was one of pioneers of radio and television technology during the 20th century, according to the Architecture Center.
Since 2015 the space has been used as a non-profit which offers training and work spaces used for casting, metalworking, woodworking and other industrial crafts, Rubin said.
“It’s really a cool opportunity to train a new generation of people in these very old skills. It connects directly to what the building was historically used for which is really cool,” Rubin said.
A full list of every building participating in the festival can be found on the Open House Chicago website.
Featured image taken by Griffin Krueger | The Phoenix.
-

Griffin Krueger is the Editor-in-Chief of The Phoenix. He began working for The Phoenix during his first week at Loyola and has been writing about the university, the surrounding community and the city of Chicago ever since. Krueger previously worked as Deputy News Editor and Sports Editor and is a fourth-year studying political science with a minor in history. Originally from Billings, MT, he enjoys reading and exploring the city on his bike.
View all posts




